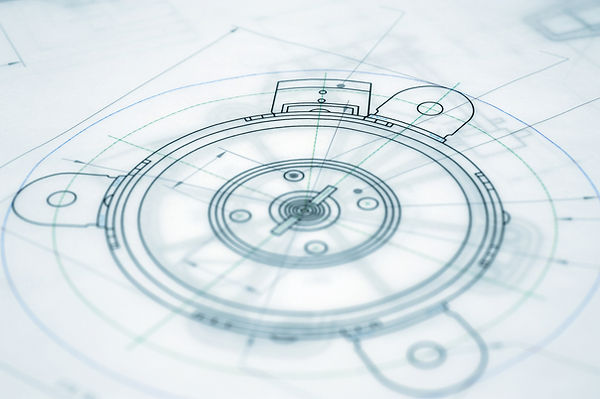
BIM & REVIT
Ensor Consulting utilizes Autodesk AEC Collections for building service modelling and design.
Autodesk AEC Collections brings added value to the design and documentation process. Not only does it combine the functionality of Autodesk Revit Architecture, Revit MEP, Revit Structure and AutoCAD software, but it also provides the power of Building Information Modelling (BIM) as well as BIM360 and ACC cloud based collaboration.
By sharing properties and assets stored in the Revit model with Architects and Structural Engineers, we are able to establish collaborative working relationships which provide optimized efficient and sustainable solutions from concept to construction.
A2K Technologies are our preferred training center for all Autodesk related products and services.
Software utilized for optimum results include: Autodesk AEC Collection 2020/2021/2023/2023/2024 ( Revit, AutoCAD, 3DS Max ), Bluebeam, DIALux, & AGI32 Lighting software.











